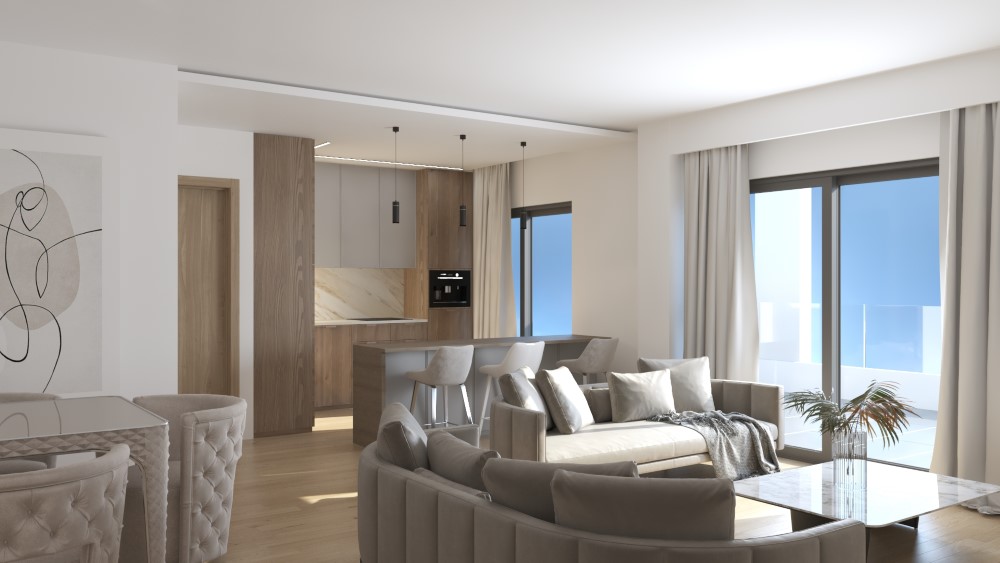 PROJECT 11 - AGIA PARASKEVI PROJECT 11 - AGIA PARASKEVI
• Energy class A +
• Frame made of reinforced concrete strength class 30/37 S4 and reinforcement steel class B500C Sidenor.
• The external walls will be made of brick, with an external thermal insulation system from a German company.
• The floors of the living room, corridor, bedrooms and wc areas will be covered with wood imitation tiles or polished oak (semi-solid monosanido), the bathrooms with granite tiles, the kitchens with granite tiles (60x60) and the terraces with granite tiles (30x60).
• The internal doors will consist internally of MDF with PVC lining. The wardrobes will consist of glossy or matte synthetic laminate. The front doors of the apartments will be security.
• The windows and the balcony doors will be made of aluminum with thermal break of the Europa series, opening or overlapped, with double energy glass with argon gas. In addition, Somphys electric roller blinds with screens will be installed. The glazing of the parapets will be triplex 8x8 with 4 films.
• The kitchens will consist of glossy or matt synthetic laminate and blum hinges with a brake. The counter and sink will be cast Corian Dupont.
• The basins in the bathrooms and WC will be from the Ideal Standard company, hanging with geberit faucets, built-in Italian faucets.
• The electrical installation will be done based on the engineering study, a video doorbell will be installed and the necessary actions will be taken for a satellite TV system, alarm and "smart home".
• The apartments will have energy or bioethanol fireplaces, with stainless steel, double wall chimneys with individual heat pumps and fan coils for cooling - heating.
• Photovoltaic panels for the communal power supply.
• Sound insulation with special soundproofing materials.
• Hot water for use from a solar water heater.
• Floating floors for floor sound insulation
• A line will be installed for charging electric cars, at least one for each apartment.
• In addition, each apartment has a basement storage room and 1 or 2 parking spaces.
|
